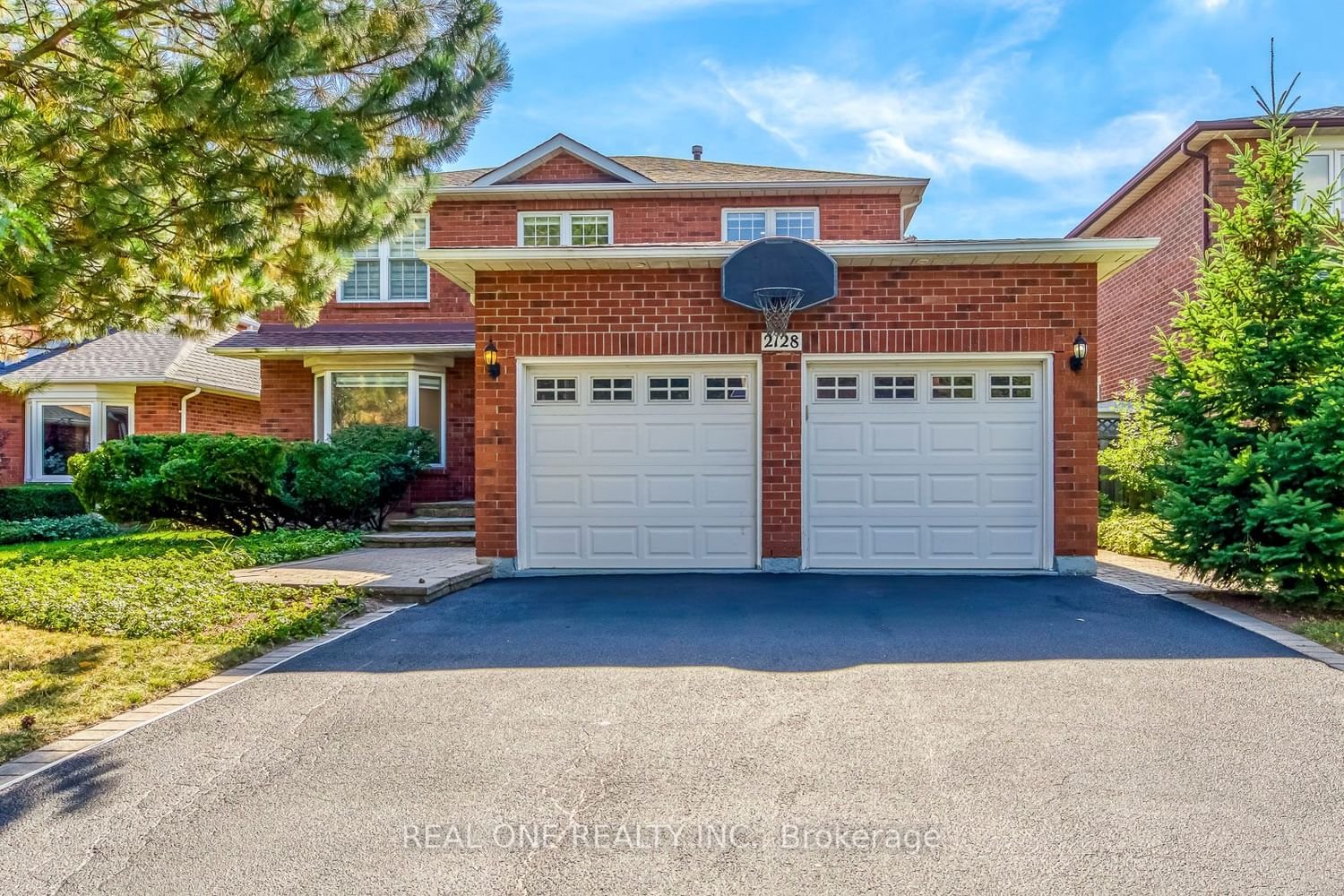$1,399,000
$*,***,***
4+1-Bed
4-Bath
2000-2500 Sq. ft
Listed on 9/18/23
Listed by REAL ONE REALTY INC.
5 Elite Picks! Here Are 5 Reasons To Make This Home Your Own: 1. Functional Centre Hall Plan Boasting Generous Principal Rooms Including Separate Formal Living & Dining Rooms with French Door Entry Plus Spacious F/R with Gas F/P & W/O to Deck. 2. Family-Sized Kitchen Featuring Granite C/Tops, S/Steel Appliances, Large Wall of Pantry Cabinets & W/O to Deck from Breakfast Area! 3. 4 Bdrms on 2nd Level, with Primary Bdrm Boasting His & Her Closets & Updated 3pc Ensuite with Large Glass-Enclosed Shower & B/I Vanity Area. 5. Lovely Finished Bsmt Featuring Huge Rec Room Area with Gas F/P & B/I Cabinetry, Plus Generous 5th Bdrm & 2pc Bath - And Ample Storage! 5. Private Fenced Backyard Boasting I/G Pool with Patio-Surround, Large Deck, Mature Trees, Garden Shed & Hot Tub with Pergola! All This & More... Main Floor Laundry with Access to Garage. Hdwd Flooring Thru L/R, F/R & Kitchen. Modern 3pc Main Bath with Large Shower & Linen Cabinet. Loads of Natural Light with Large Windows Thruout!
Conveniently Located in Popular Wedgewood Creek Community W/I Walking Distance to Many Parks & Trails, Top-Ranked Schools & Community Centre, Plus Easy Access to Shopping, Restaurants & Amenities! Updated Hdwd Flr, Oven, Cooktop & M/W '23.
To view this property's sale price history please sign in or register
| List Date | List Price | Last Status | Sold Date | Sold Price | Days on Market |
|---|---|---|---|---|---|
| XXX | XXX | XXX | XXX | XXX | XXX |
| XXX | XXX | XXX | XXX | XXX | XXX |
W7007956
Detached, 2-Storey
2000-2500
9+2
4+1
4
2
Attached
4
Central Air
Finished
Y
Brick
Forced Air
Y
Inground
$6,106.31 (2023)
129.00x49.54 (Feet)
